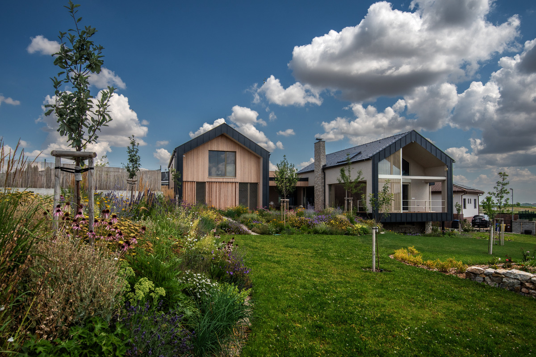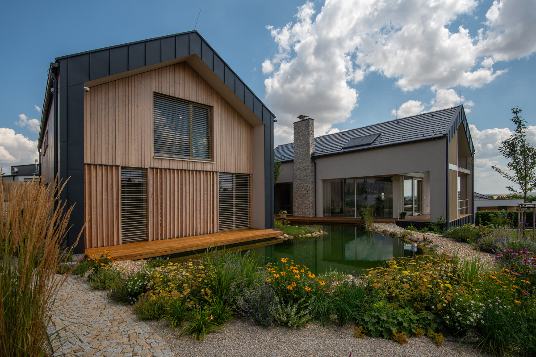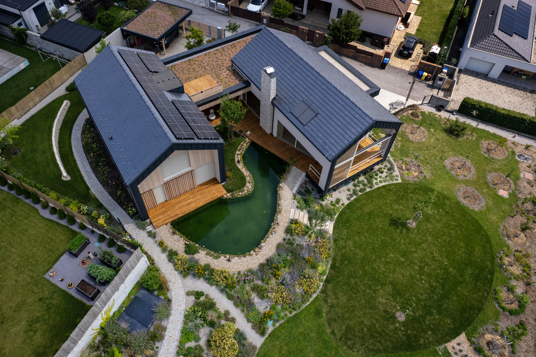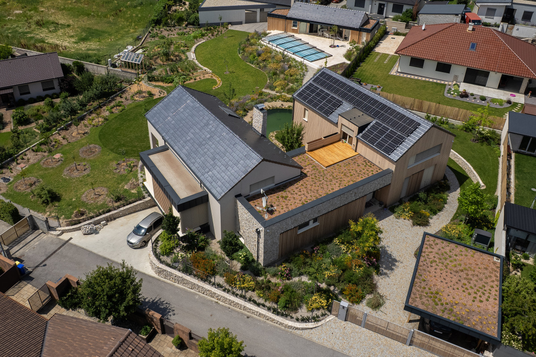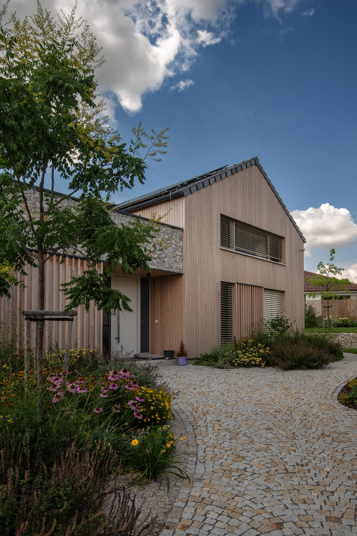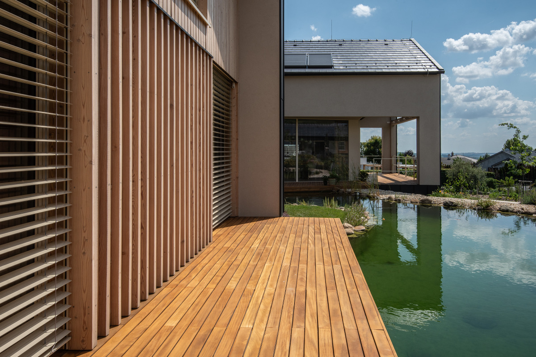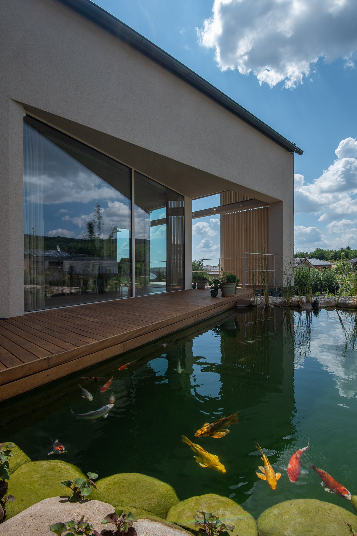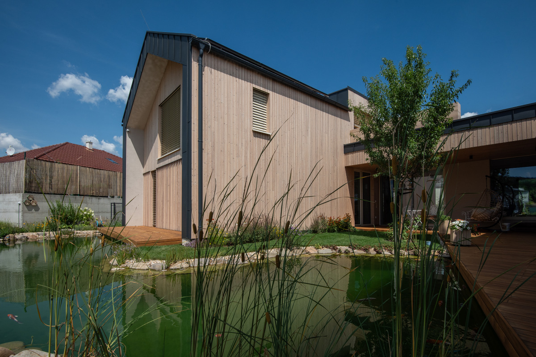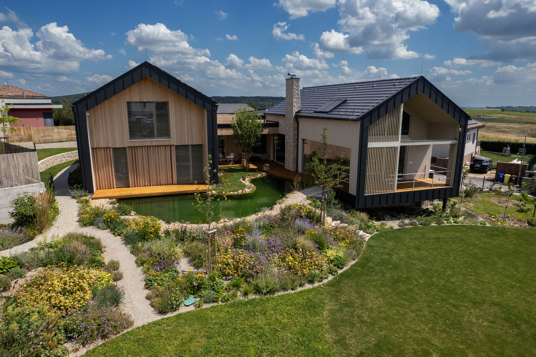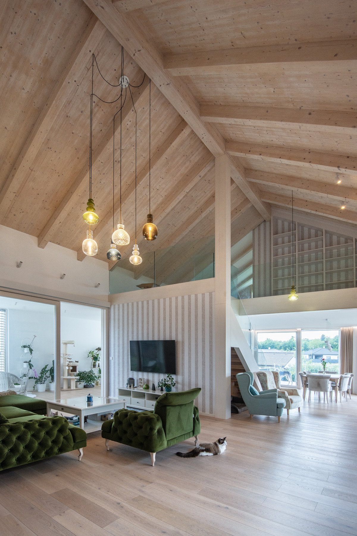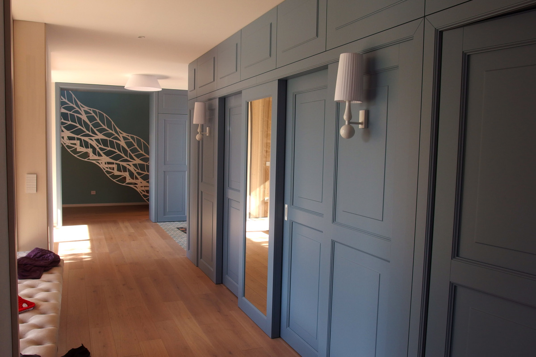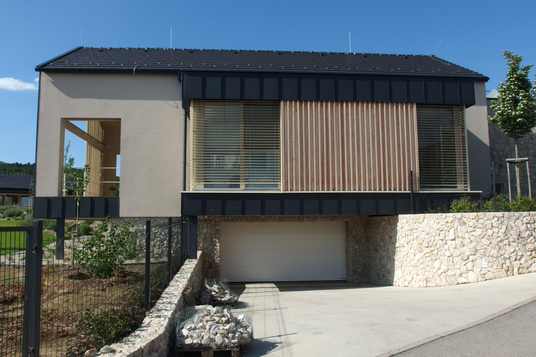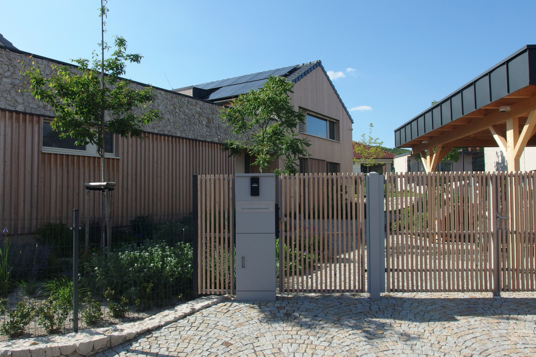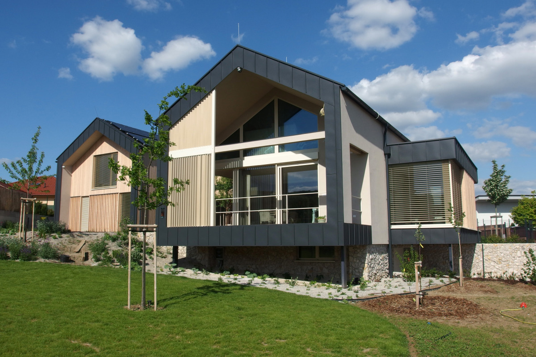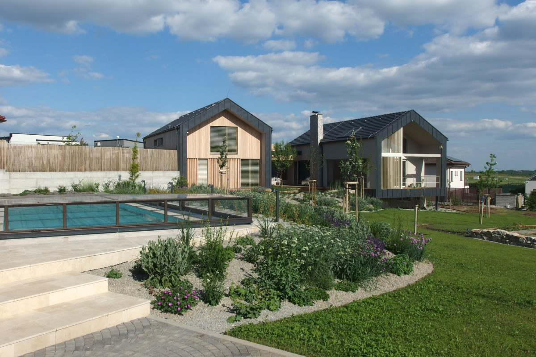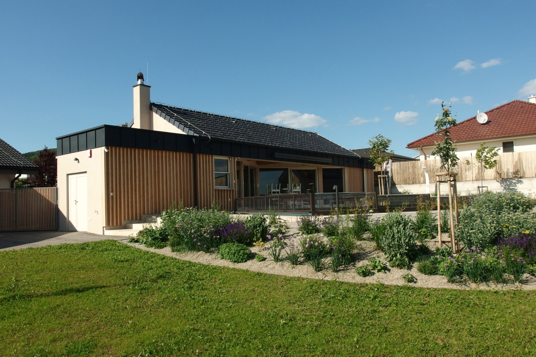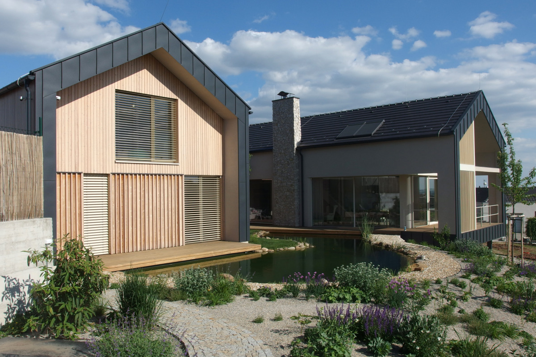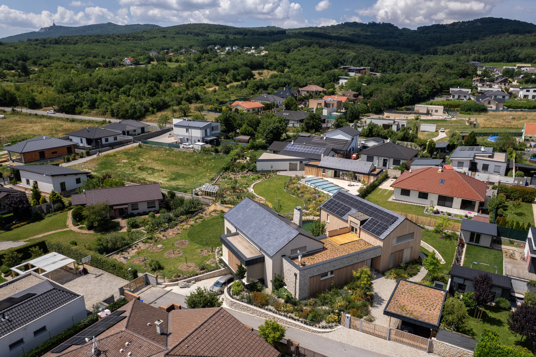BULLERBYN HOUSE
A light wooden structure with an atrium forms a family home according to the principles of sustainable architecture.
The spacious 26-acre plot intertwines buildings and a landscaped garden, providing beautiful views of the countryside around Nitra.
The owner's mother lives on the adjacent plot.
The owners of the property also offering the surrounding land to their friends and asking us to design the additional homes in an effort to preserve the cohesion of the entire site.
Our assignment was to prepare a magnificent family home for a young family of three and many friends and their children, who freely move between several houses as they wish. And so, the house is divided into parental and children's part. This allows for comfortable visit of several children without disturbing adult’s privacy. For this planning principle, we created the concept of a two-unit house, which idea we have already developed in the House under the Apple Tree in Marianka.
The number of children we have met in this location during the design of the house reminds us of the famous village Bullerbyn created by Astrid Lindgren in her novel, which is why we gave it this name.
The two-story house is divided into two parts by its entry hall. In its U-shaped atrium there is a small pond.
A garden house with a swimming pool / and useable cover is located in the northern part of the plot.
The garden area is furnished with raised planters and ornamental greenery.
The house was built with a wooden frame structure and CLT panels by Kontrakting company a.s.
In the living area on the ground floor, rafters and ceiling beams are exposed.
More than 2 tons of clay plaster were used in the interior, which ideally regulates interior humidity.
Usable area of the house 350m2
Usable area of the garden house 116m2
-
Year : 2025
-
City : STITARE - NITRA - SR
-
Client : PRIVATE PERSON

