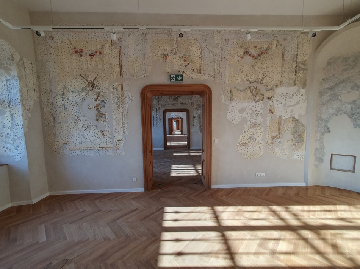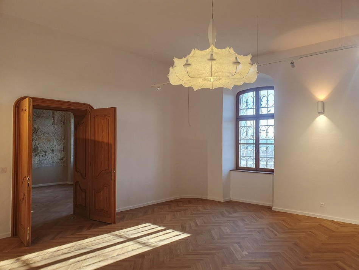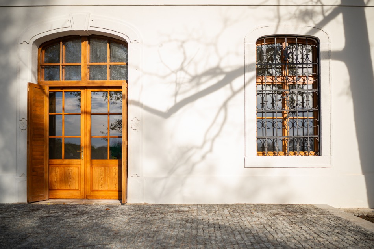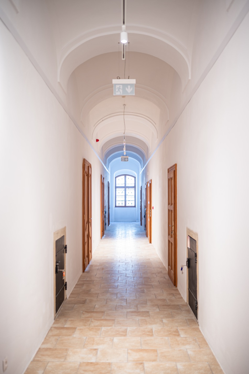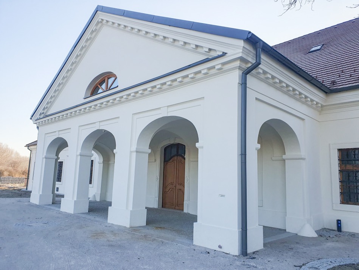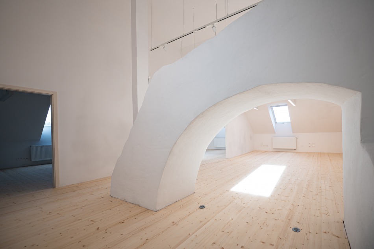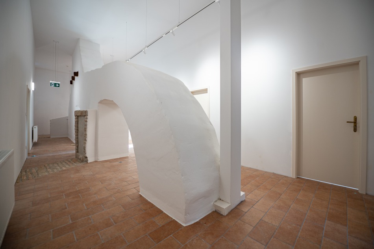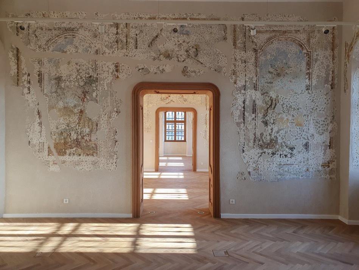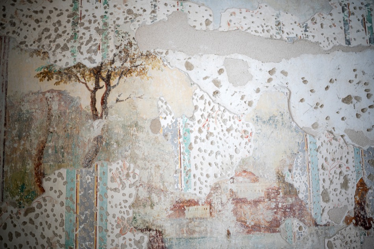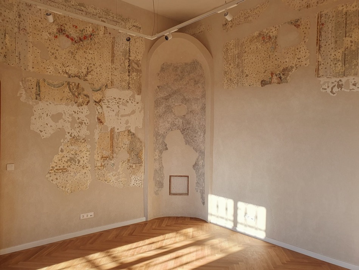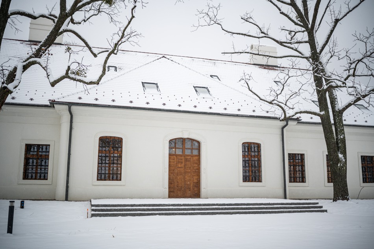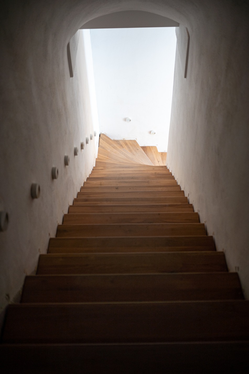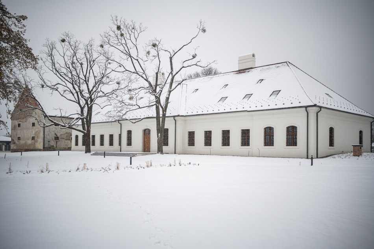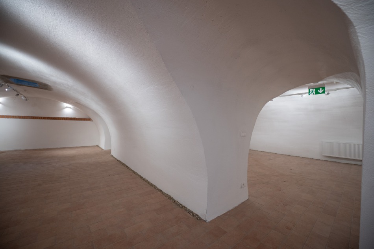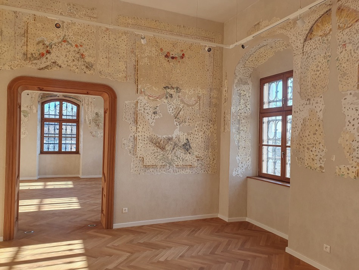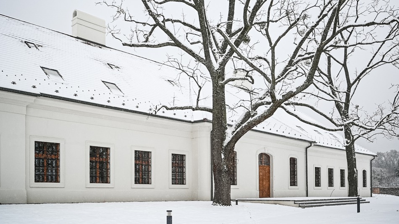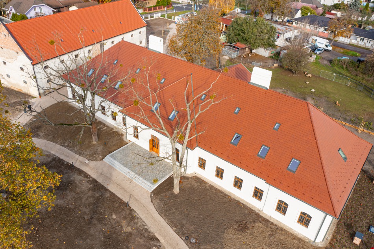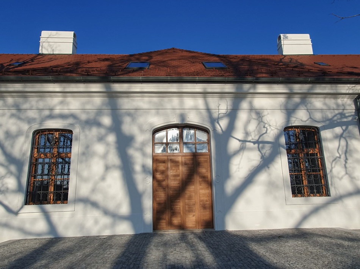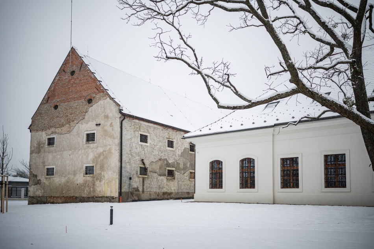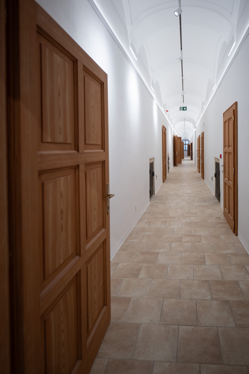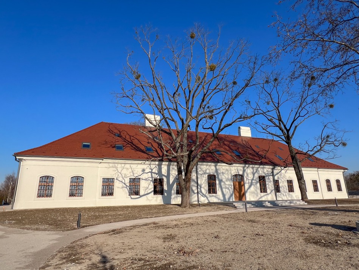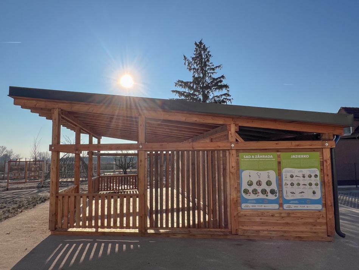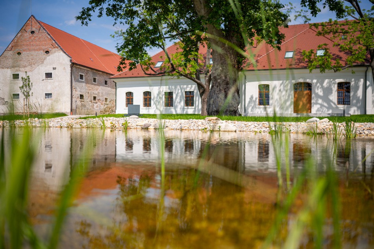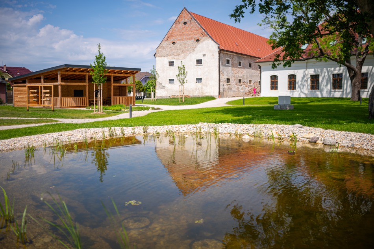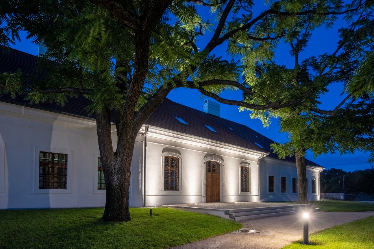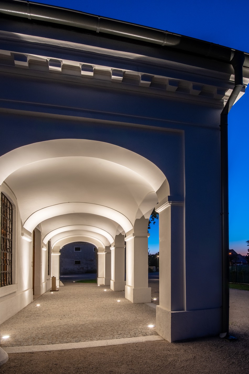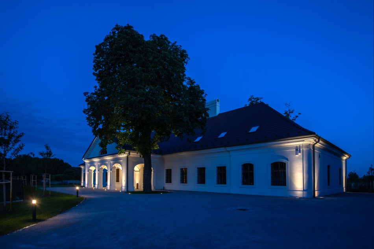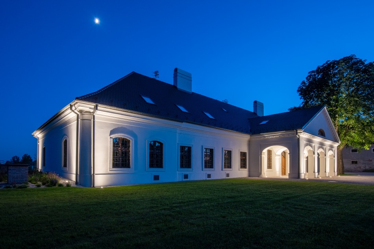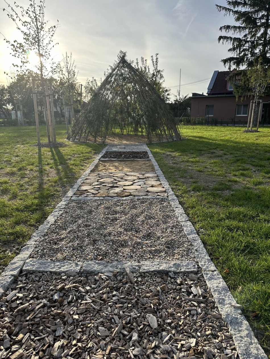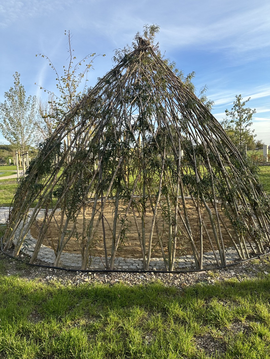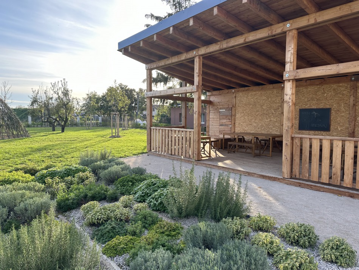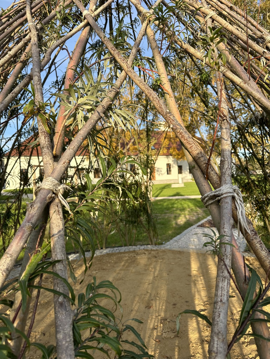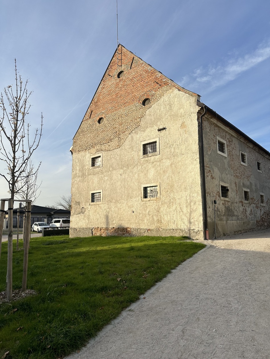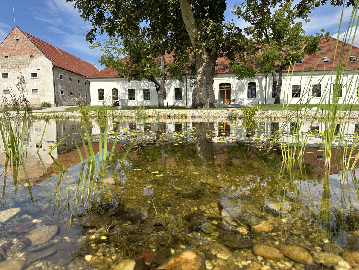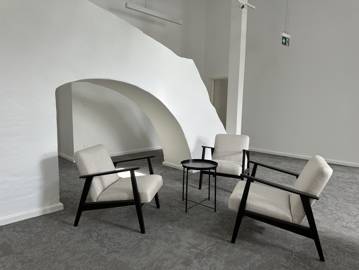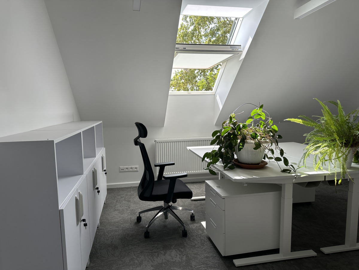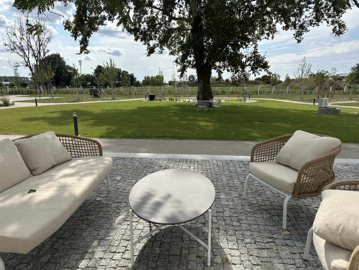MANSION AND GRANARY IN CUNOVO
On the outskirts of Bratislava there is a forgotten but preserved medieval granary and a manor house that went through an unfinished renovation and bears remnants of the original Baroque and Classicist decoration.
Project
The VAN JARINA Studio began preparing in 2018 the project for the comprehensive renovation of the Manor House in Čunovo.
The project required the complete renovation of the late 18th century Baroque-Classicist manor house, which had been long unused and was in a significantly neglected and devastated state. The copper roof rainwater system had been stolen leading to serious degradation.
For cooperation we approached the structural engineer Vladimir Kohut, who had been working on this project since the 1980s. The focus of the project was primarily to save the building, and the opportunity to finance the reconstruction was the EU desire for the creation of new eco-centres.
Our task was to adapt the manor house premises to an environmental education centre.
The manor is a single-storey building with a hipped roof. It also includes basements on the eastern side outside the ground plan of the mansion. The basement now contains space for the eco-centre's creative workshops. The whole basement had to be chemically jnjected and otherwise made impervious to water penetration. Internal floor have been waterproofed with PVC.
The renovation included the conversion of the attic, while preserving the shape, pitches and height of the original roof structure. The attic was adapted for temporary accommodation.
The aim of the comprehensive renovation and restoration in the years 2021 to 2024 was respecting all the architectural, aesthetic and craft elements of the building. An unexpected benefit of the restoration is the discovery of remains of Baroque-Classicist murals from the early 19th century.
The manor house garden also underwent rebirth. The area was fenced, we created a biotopic pond, herb and vegetable garden, shelter for educational purposes and play elements. Car parking and information panels were also added.
The building is designed for use by people with limited mobility and sensory difficulties.
The project went through the approval "mill" again: the requirements of some bodies being mutually exclusive. We managed to develop and approve the project within the stipulated term of 6 months, which includied obtaining all the necessary permits. The public tender for the contractor for the reconstruction was completed in 2021, under the usual lowest price criterion. The reconstruction began on time with unwanted deadlines and financial stress for all involved.
After the restoration, the manor house is serving as a modern regional eco-centre.
The granary building is still awaiting reconstruction.
History
Peter Szapáry had a late Baroque mansion built in Čunovo between 1757 and 1781. It was not a family residence, but a smaller rural building that the owners used mainly in the summer during their stays on the estate. The one-story building of the mansion is partially basemented and has a hipped roof. The rectangular floor plan comprises three-sections with a central corridor on the long axis and two entrances. The back entrance to the southwest led to the adjacent park. The dominant architectural element of the house is the northeastern classicist portico of the main entrance with its triangular pediment.
The facades are smooth, accented only by ashlar window surrounds and a crown cornice. The interior has preserved barrel and Prussian vaults to the corridor and other rooms have flat ceilings. The central space is the large hall. Special features are the basement rooms, which are accessible from the interior, but lie outside the floor plan of the manor residence. The interior painted decoration with its motifs of flowers, ears of corn and agricultural tools is interesting. Also noteworthy is the similarly painted imitation of wallpaper and framed pictures. The Szapáry family sold the Čunovo estate and the manor in 1905 to Count Elemér Lonay and his wife, Princess Stephanie of Belgium.
After World War I, Čunovo was part of Hungary until 1947. After nationalization, the manor house served various economic purposes for some time and in recent decades has been left unused to dilapidate.
Location: Čunovo
Owner: Bratislava, Capital of the Slovak Republic. Tenant, Bratislava Self-governing Region
Renovation: comprehensive renovation, 2021 – 2024
Monument supervision and renovation methodology: KPÚ Bratislava, Mgr. Natália Ferusová
Architecture: Ing. arch. Ivan Jarina, Ing. arch. Martin Kubovský, Ing.arch. Štefan Šuster
Architectural-historical and art-historical research: PhDr. Z. Zvarová, Mgr. T. Janura, Ing. V. Vagenknechtová
Restoration research, proposals and contractor: Acad. mal. V. Mýtnik, Mgr. art. P. Ševčík, Mgr. art. P. Záhora, Mgr. art. T. Molnár, Mgr. art. P. Hrachovský
Builders: MBM-GROUP a.s.
-
Year : 2024
-
City : BRATISLAVA – SLOVAKIA
-
Client : BSK

