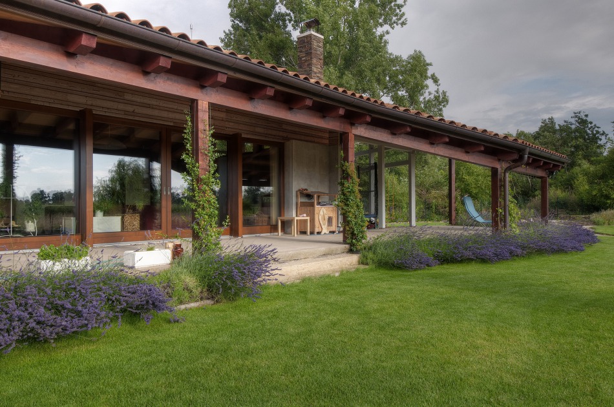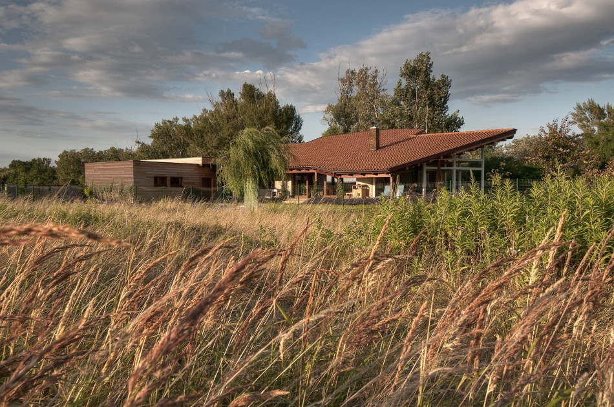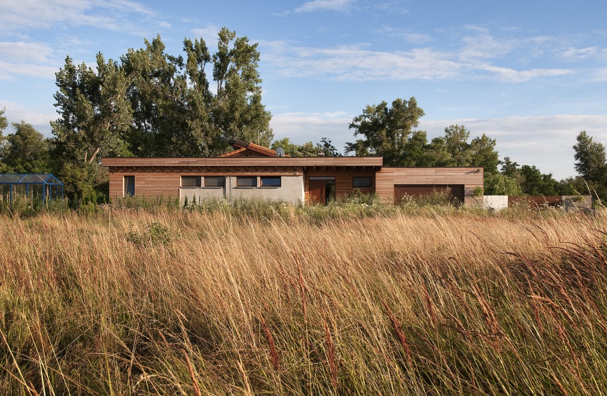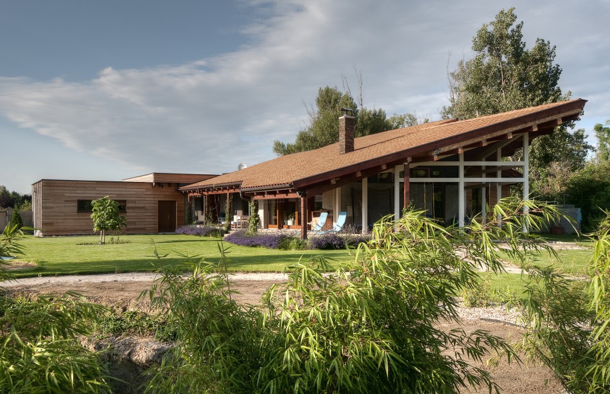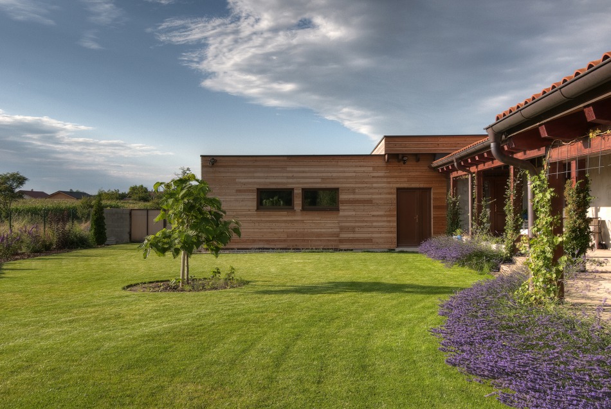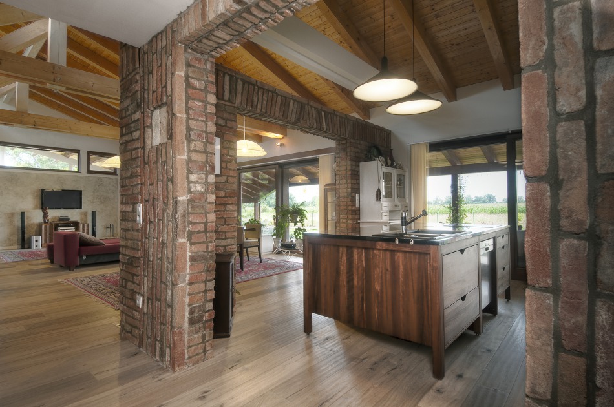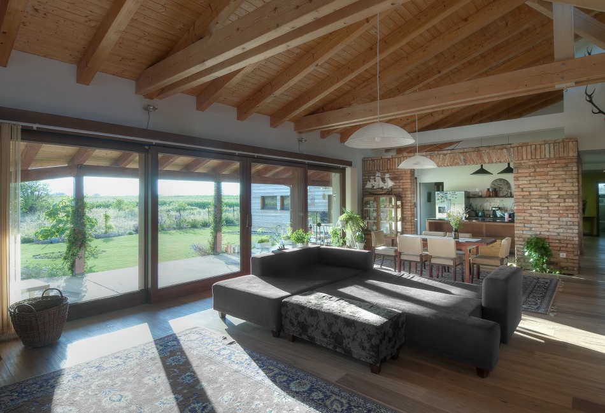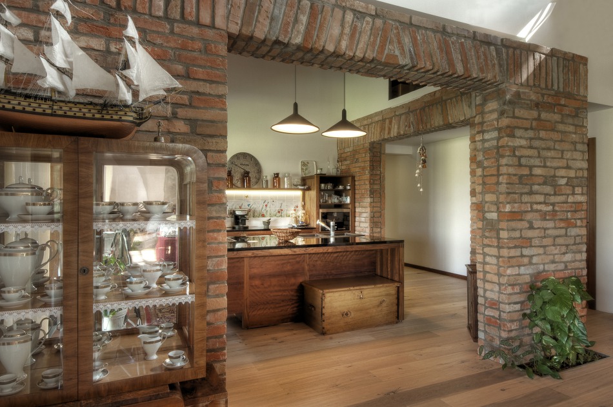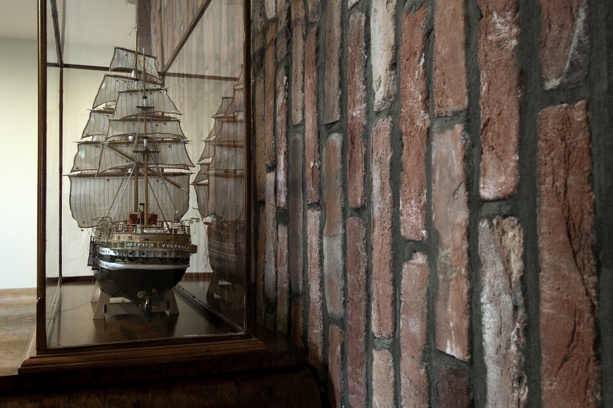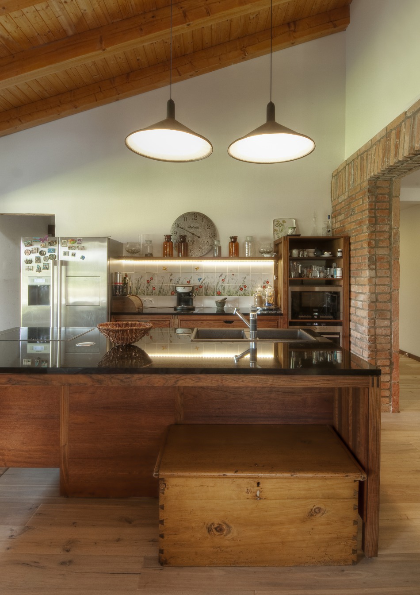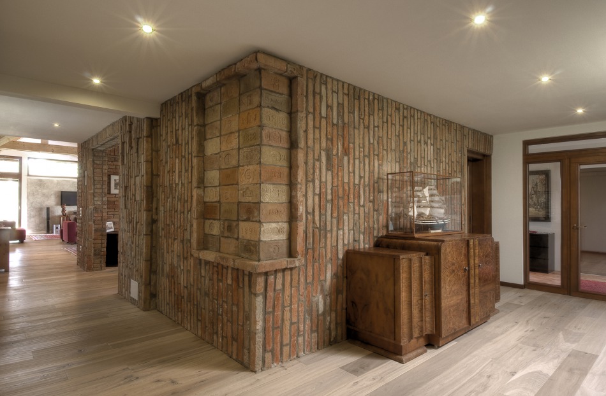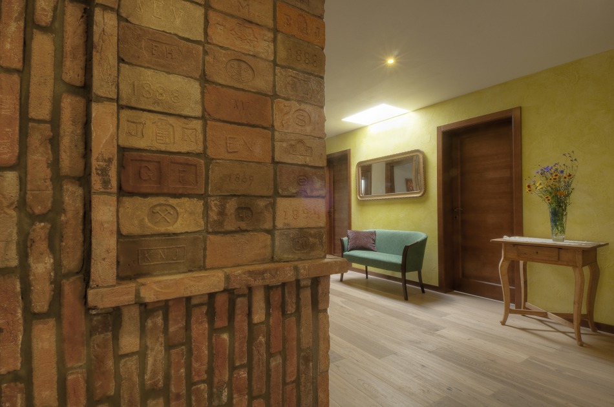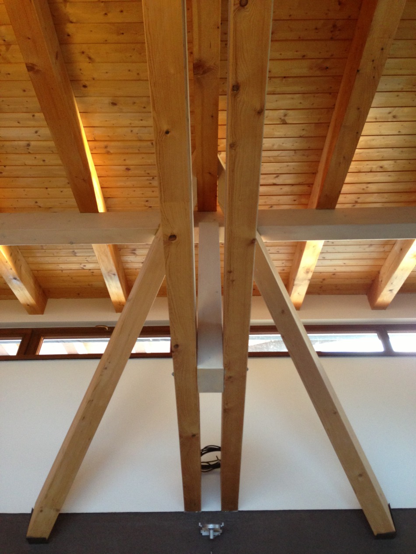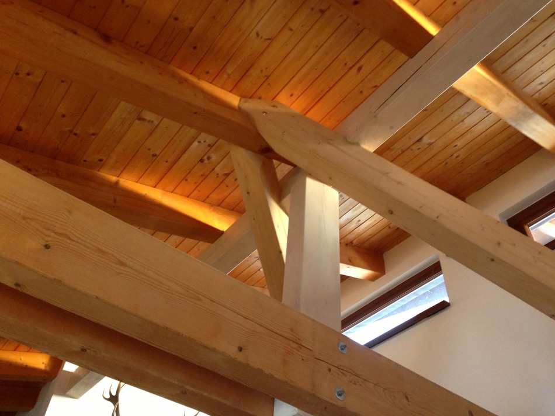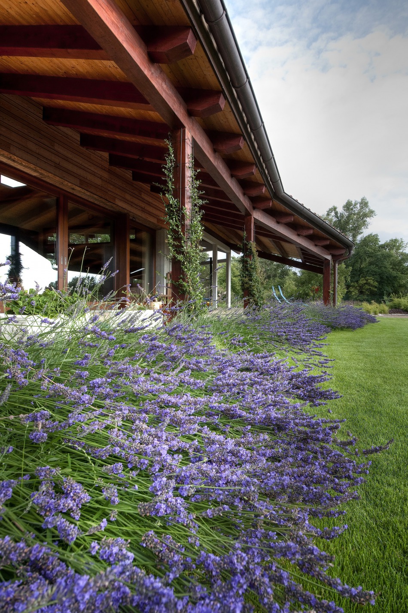HOUSE BY THE SMALL DANUBE
A low-energy ground levelled wooden house based on a frame construction is situated only 30 meters from the banks of the Small Danube river. A family of four is provided with about 240 square meters of utilizable area, complemented by a shielded westward terrace and a winter garden. Above the bedroom part of the building, there is a climatic green roof, while above the social part, there is a poppet design, shaped so as to ensure sufficient amount of sunshine from the eastern side.
Apart from the standard equipment, there was created a space for a three meters wide saltwater aquarium and a family display exhibiting models of historic ships. The whole interior has been furnished in the spirit of slow design, within which found their place next to each other objects like designer's Danish kitchen and a cupboard after grandmother, which was hand repaired by the homeowner. Meanwhile, the modern structured wooden floor remains in harmonic dialogue with stippled old bricks on the walls and large glass windows with a view of the riparian meadow.
-
Year : 2013
-
City : ZÁLESIE - SLOVAKIA

